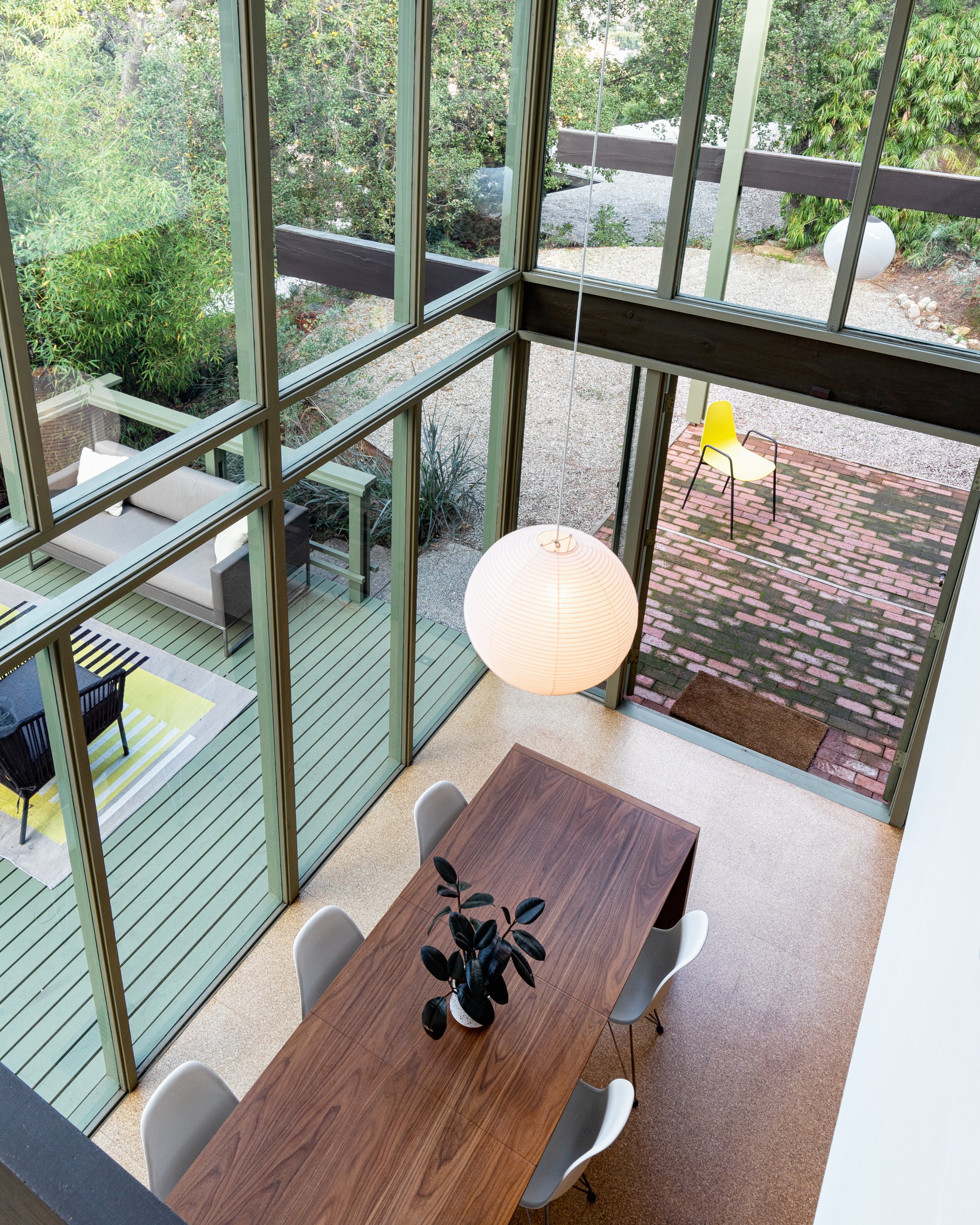Shooting the Thomson Residence with Film Maker Ollie Patterson and Master Photographer Julius Shulman
By Pierre Galant
A little while back, I was given the opportunity to do an artist collaboration with one of So Cal’s most outstanding architectural videographers, Ollie Patterson. The idea for the collab came about when Pasadena leading estate agents Lauren Luczyski and Cynthia Luczyski inherited an expired listing for the Thomson Residence, a 1957 Post and Beam home by Case Study architecture firm Buff, Straub and Hensman.
I was thrilled with the idea. Not only is revamping the photography on expired real estate listings of my specialties, but I happen to be good friends with Ollie Patterson. We had met a few years ago at a workshop in Palm Springs, and had since become sounding boards for one another over the phone or over a few beers and we had talked about how cool it would be if we could somehow work on a project together.
I became even more excited as I researched the home itself. The Thomson Residence is one of Buff, Straub and Hensman’s earliest experiments with the interlocking post-and-beam style that came out of the USC School of Architecture. AND… It was photographed by none other than Julius Shulman himself in the 1960s.
What a thrill! To be able to literally walk in the footsteps of the master himself and have a go at approximating some of his angles, I knew I’d learn a few things along the way. Here’s a tour.
Let’s start with Ollie’s video as it really give a fantastic overview of the home. I’ll follow with describing the shots I took in the footsteps of Shulman.
I love how Ollie Patterson’s film is honoring the legacy of Buff and Hensman, who are renowned for their use of clarity and unity of design and the use of transparencies that foretell and unite unseen spaces. The areal footage shows the challenge facing the young architects: steep slopes and hairpin turns. The post and beam architecture was the perfect answer to the challenge because of its embrace of downhill sloping designs, buildings of reduced scale, low roof lines and emphasis on views. Ollie captured the indoor/outdoor lifestyle, the building doesn’t stop at the walls, the living experience goes to the property line and beyond.
© J. Paul Getty Trust. Getty Research Institute, Los Angeles (2004.R.10)
Photograph by Pierre Galant
This is the first angle I attempted. I thought it’d be fun to pause Ollie and I in a similar fashion as the two boys in the original photograph. That was the easy part. It would prove a lot harder to recreate Shulman’s exact angle. For one thing, a house was now standing in the spot where the original photograph was taken which meant I had to work a lot closer to the scene. And a hedge had grown in the in the only spot I could shoot from, I had to cut through it with a box cutter found in the house. I cut my finger doing it and Lauren Luczyski fixed me up (if you ever cut a finger you know how much blood comes out.) I would have had to position myself higher to center the composition on the same beam as in the original image, but that was just impossible given the thickness of the bushes at that spot.
© J. Paul Getty Trust. Getty Research Institute, Los Angeles (2004.R.10)
Photograph by Pierre Galant
The difference in camera positions here seems to have been due to the difference in furniture height, with the Japanese-influenced low to the ground pieces in the 1957 interior design. Julius shot on a hazy day, he must have been frustrated not to see the mountains that would have otherwise been clearly visible. Of course today, the vegetation is such that one has no choice but to focus on the greenery outside. Color versus black and white is another major difference here. I personally really like the complementarity between the red brick fireplace and the green trees in the windows. It’s interesting to see that in Julius Shulman’s black and white work it’s more the geometry that is put into focus.
© J. Paul Getty Trust. Getty Research Institute, Los Angeles (2004.R.10)
Photograph by Pierre Galant
Once again, the lay of the land at the time of Julius Shulman’s photoshoot, allowed him more space to work with. His image, going downslope and to the right, made the house appear somewhat grander than it is in real life, and the lack of dense vegetation allowed him to show much more of the wall of glass. It would have been great if I could have shot a dusk shot from that angle, but I found myself limited to pretty much only the angle shown.
© J. Paul Getty Trust. Getty Research Institute, Los Angeles (2004.R.10)
Photograph by Pierre Galant
In this photograph, I attempted to closely match Julius Shulman’s photograph as I don’t often shoot in a looking down positon. I’m not sure what equipment he shot it with, but it wasn’t a Canon 5D and lens so I tried my best. I also didn’t have access to models that would have made the image more interesting, and in my version you can see the newer addition of a balcony off the dining room.
Photograph by Pierre Galant
Photograph by Pierre Galant
This bedroom did not exist at the time of Julius Shulman. It’s a seamless addition where the original workshop was located undernearth the carport, by Scottlander Design who won Pasadena 2012 Preservation Award for the feat of exacting original materials and finding original 1957 Hall-Mack bathroom hardware, Schlage and Kwik-Set doorknobs, Thermador wall heater, reproduction tile, and 1957 American Standard sink and toilet were used to match those of the main house.











