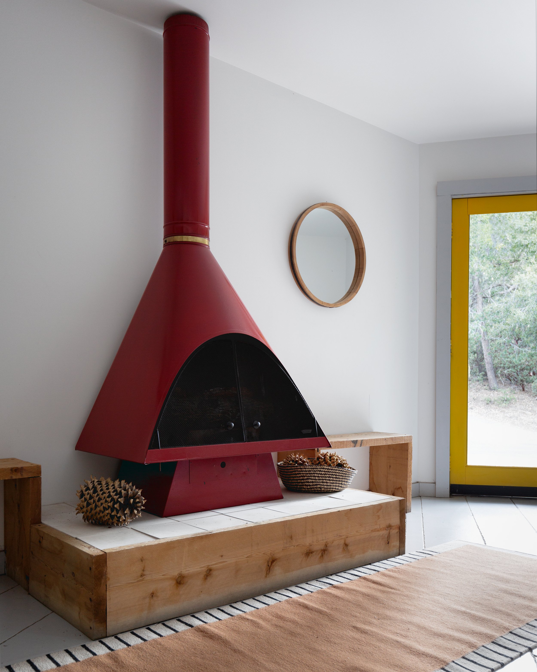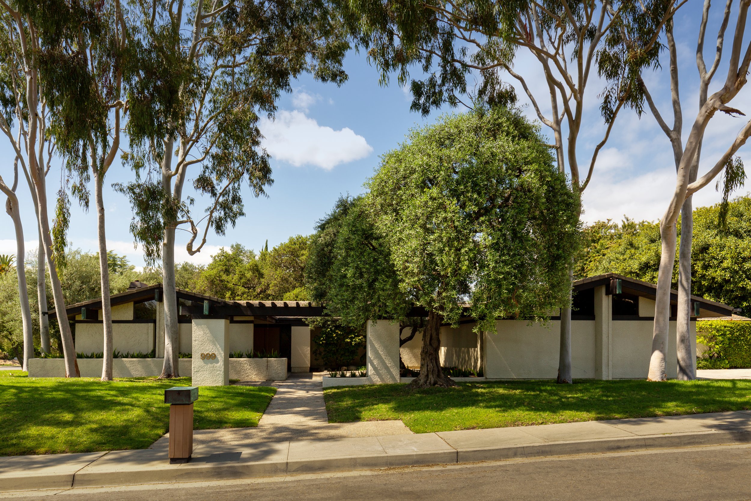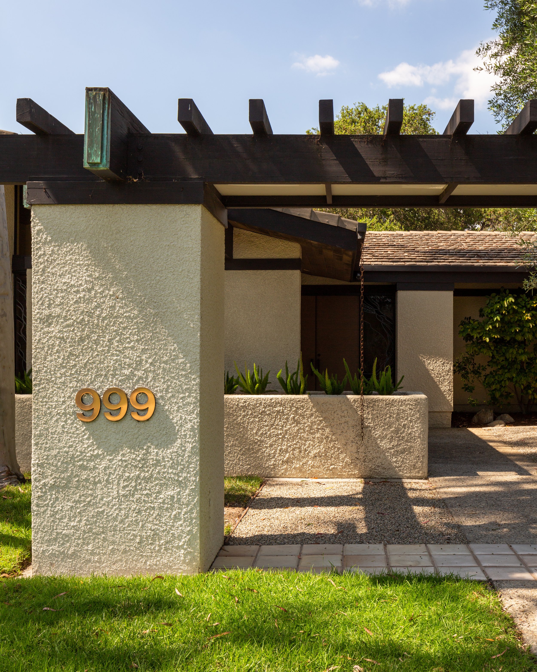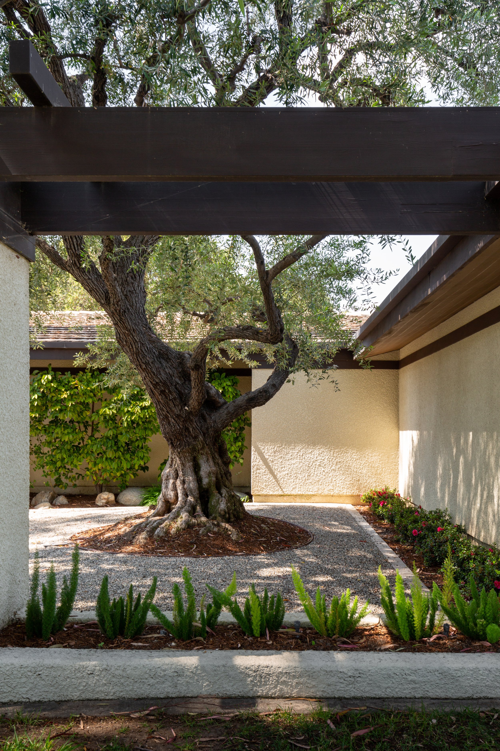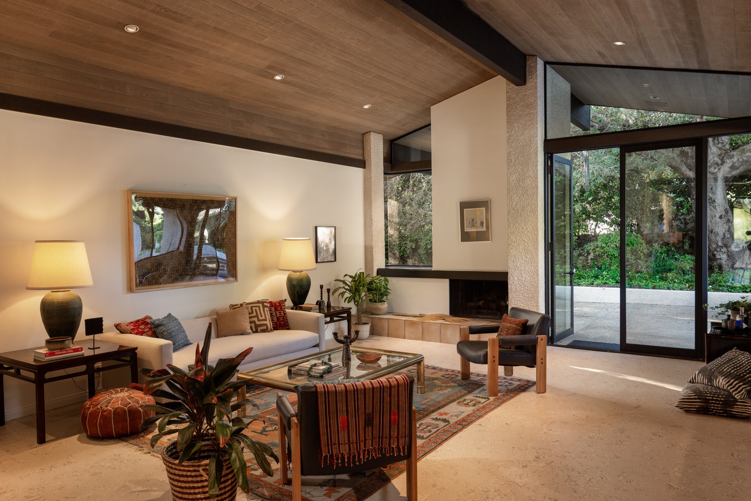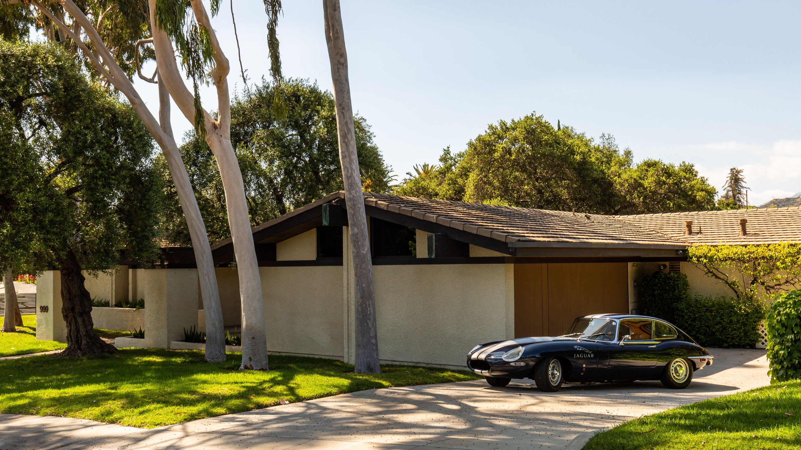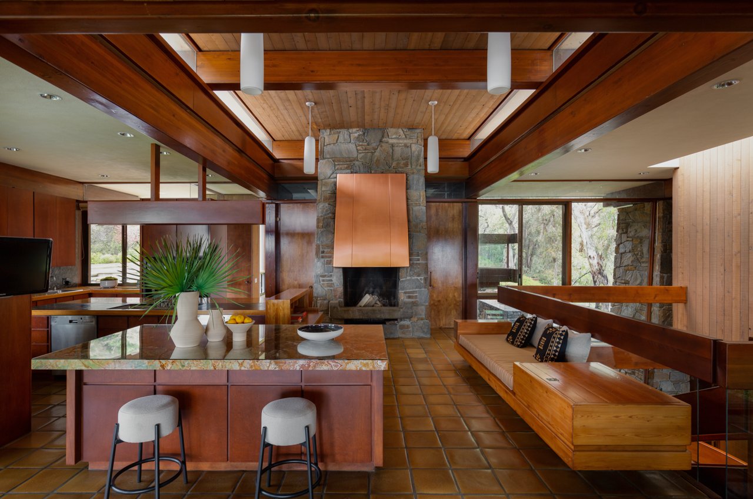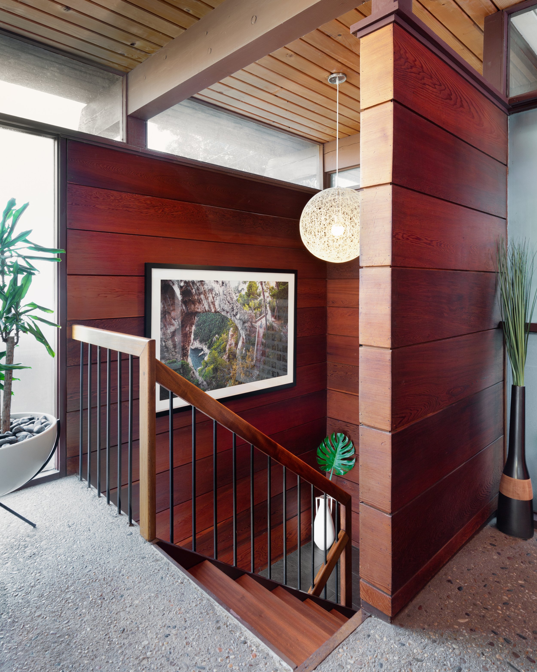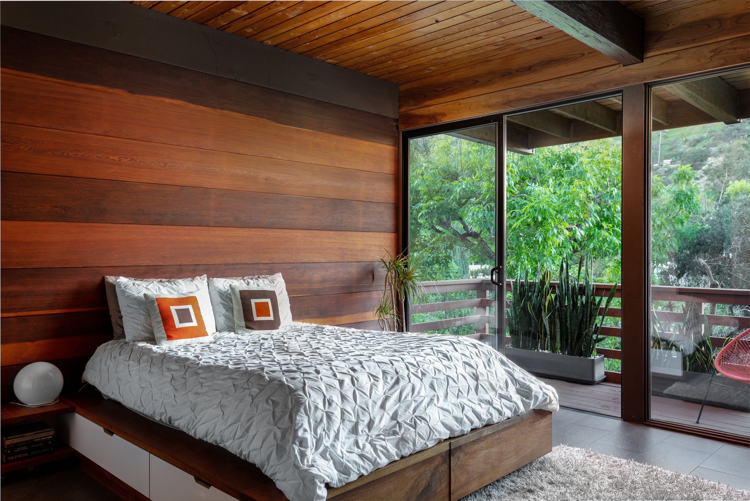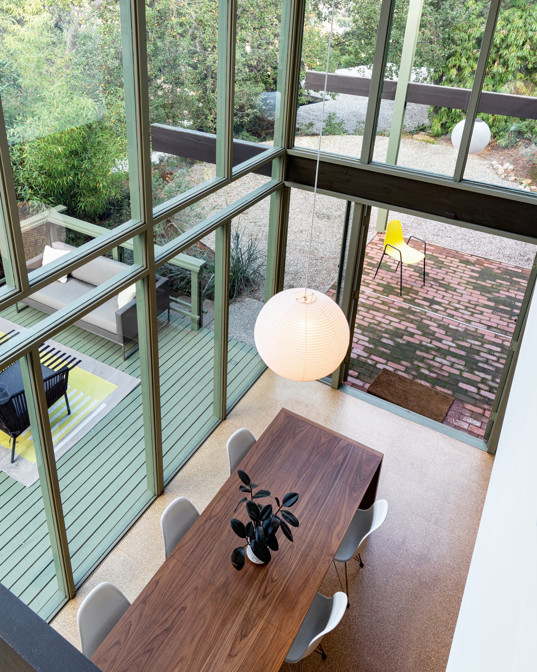Shooting A. Quincy Jones' "Steel and Glass House"
Designed by A. Quincy Jones in 1976 for the Hixon family, the “Steel and Glass House” is a striking example of modern architecture built for entertaining, relaxation, and conversation. Its design features soaring 35-foot ceilings, glass-walled walkways, double-height entertaining areas, and lush gardens that blend seamlessly with abundant natural light. The house integrates into the hillside with dramatic verticality, creating a dynamic interplay of space and vistas on multiple levels. The steel and glass structure emphasizes transparency and openness, with a roof design inspired by intersecting triangles that shape its bold architectural form. A clerestory along the north slope enhances light and views, while a sloping shed roof offers both protection and drama.
This home has my age exactly, and so it was very special to shoot it. I feel very honored to have had this opportunity and as such, I decided to capture it as if I had been commissioned by A. Quincy Jones himself. like to think it made a difference.
Shooting the Simchowitz Hill House
Pierre Galant
On my morning walks through Altadena, I watched a house emerge that I instinctively knew was something special. That house is now the Simchowitz Hill House, a remarkable venue blending home, fine art gallery, and studio space for artists in residence. With its stunning garden landscaping by Petra Cortright, the property feels like an oasis of creativity, set against the serene California landscape.
The visionary behind Hill House is Stefan Simchowitz, a polarizing yet undeniably influential figure in the art world. Simchowitz has built a reputation as a disruptor, known for championing emerging artists and reshaping the way art is experienced and collected. His new venture is no exception, offering a relaxed, living-room-like atmosphere where art and sound come alive in harmony. It’s far removed from the traditional “white cube” gallery spaces, embodying a more personal, tactile approach to art.
Photographing Hill House was an inspiring challenge. The space’s unique character demanded more than just capturing its aesthetic beauty; it was about translating its essence. My connection to the property felt personal. The gardens, with their vibrant cactuses, evoked my own love for desert landscapes and the rich colors of Africa, blending seamlessly into the artistic energy of the space. Each frame was an opportunity to showcase how Hill House isn’t just a venue—it’s an experience, steeped in creativity and possibility.
Authentic, Bold, and Client-Centered: The Journey Behind My Rebrand
After over a decade of capturing images to elevate my client’s brands, I realized it was time to realign my own brand with my vision and the evolving needs of my clients.
Why the rebrand?
When I pioneered the editorial style of real estate photography in the early 2010s, the industry looked vastly different. Back then, conventional real estate photography often featured rushed compositions, unnatural ultra-wide angles, and heavily edited interiors with jarring, oversaturated colors. It wasn’t uncommon to see glaring color casts, lights left on, muddy walls from HDR processing, and “crisp” window views that revealed more of the neighbors’ cars and trash bins than the property’s appeal.
Fast forward over a decade, and the game has changed significantly. The rise of social media has led agents to invest in higher-quality content, while video marketing has become essential. With the disruption of wedding and event photography in 2020, many “real” photographers expanded into real estate, bringing new skills to the field and raising the bar for quality imagery.
While I’m thrilled to see real estate photography evolve into a respected genre with a demand for artistic quality, I’ve also noticed a shift in the marketplace. The increased competition means that more photographers are offering high-quality work, which led me to reflect on my values, my unique perspective, and what truly defines my approach.
This rebrand is a reaffirmation of my commitment to creating meaningful, high-end imagery that goes beyond capturing spaces; it's making a portrait of a home while connecting with the aspirations of future homeowners. As the market shifts, I’m excited to stand firmly in the values that set my work apart, offering an elevated experience for clients who value vision, authenticity, and artistry.
The process
To bring my rebrand to life, I collaborated with Monforte Studio,, a young, dynamic branding agency known for its advocacy-driven approach and its promise to build a brand in just one day. I’ll admit, I was a bit skeptical. Branding in a single day? It sounded almost too good to be true. But I also realized that the success of this process would depend on how much heart and honesty I brought into it. So, I committed fully.
The journey began with a deep-dive questionnaire designed to get to the core of my vision. I approached it with the intent to be as raw and authentic as possible. I revisited my motivations, defined my client base, and articulated how I want to engage with them. This soul-searching exercise brought tremendous clarity. By the end, I had a renewed sense of purpose: I knew who I was, who my clients were, and how I wanted to serve them.
Another essential part of the process was creating a mood board. I used Pinterest and inspiration sites to gather visuals that truly spoke to me. What emerged was an eclectic blend of French New Wave aesthetics, vintage red terrazzo, the nostalgic charm of ViewMaster and Polaroid cameras, lush garden imagery, and, of course, my iconic Vespa—the very one that transports me to all my local shoots. These elements don’t just represent a visual style; they encapsulate the spirit of my brand and the experience I aim to deliver.
Bringing the Brand to Life
All of this brand identity will be carried forward by a new website. I’ve decided to move away from a straightforward portfolio approach and instead create something bold, opinionated, and unapologetically aligned with my values. This new site will serve as more than just a gallery of my work; it will be a clear statement of who I am and what I stand for in this industry.
One of my key goals with the new website is to speak directly to my core audiences: Real Estate Professionals and Architects. I want my brand’s voice to resonate with them, to connect with their ambitions, and to showcase how my approach aligns with their vision. This new platform will provide a space where my perspective, expertise, and commitment to quality are unmistakable.
I’ll also have a bit of fun with some new merch as you can see in the mockup for a tote bag and some fun stickers.
Highlights from the Pasadena Showcase House of Design 2024
This year Pasadena Showcase House of Design took place at the Potter Daniels Manor, a city landmark that was undergoing the process for the third time in its existence. The reason for the repeat location is that to be suitable for the showcase, a home has to have a significant size of home and land, as well as a secondary staircase to allow traffic to flow in one direction throughout. The event is extremely well attended each year which can make it challenging to photograph properly. The highlights below are mere snapshots that represent a small sample of the designs that I managed to photograph with minimal intrusion of bystanders and are in no way a ranking of the wonderful works on display that day.
A landscape comes to life via this interesting dialogue by B. David Levine between a chandelier and a background painting in the manor’s living room.
The library lounge and curiosity room, by Cosy Stylish Chic, will make you want to curl up with War and Peace and read it in one go.
An array of topiaries and china by Peltier Interiors in the primary bedroom window.
An amazing primary bathroom design by The Art Of Room Design. I can’t tell you how rare it s to find a half moon tub that is given a proper place and not jammed into a corner like an afterthought. Here the tub truly beckons you to leave the world behind for a short while.
I spoke too fast, am now face with the problem of picking my favorite bathroom before taking the plunge. This one, by Carmine Sabatella Designs oozes of romance and excitment.
The Media Oasis, by AYM interiors combined old-world pieces with the sleek high tech of Bang and Olufsen.
An arresting Murano glass chandelier in the Enchanted Royal Nursery by Cynthia Silverman.
An unexpected vignette in the Foyer of Enchantment by Rachel Scheff Design Studio.
Every year, Shari Tipich delights visitors with hand-painted prowess, here with horses grazing in the meadow under a shimmering sun.
7 Ways to Leverage Detail Shots.
Lately, I have been including a number of vertical detail shots to all my photoshoots. Vertical shots are the primary way people consume content on social media platforms and they’re a terrific way to enhance storytelling. Detail shots capture the small, often overlooked elements that contribute to the overall narrative of a scene. These shots help tell a more comprehensive and engaging story by highlighting intricate aspects that may be missed in wider shots. Here are 7 ways to leverage detail shots in Architecture.
Showcasing Craftsmanship and Design Elements
Detail shots highlight the fine craftsmanship and intricate design elements of a building, such as textures, materials, joinery, and decorative features. This allows viewers to appreciate the skill and artistry involved in the construction and design process.
Conveying the Architect's Vision
Architects often incorporate unique and innovative details into their designs. Capturing these elements in detail shots helps convey the architect's vision and the thought process behind the design, providing a deeper understanding of the project.
Emphasize Quality and Uniqueness
Detail shots draw attention to the quality and uniqueness of the materials and construction techniques used. This can be particularly important for high-end or bespoke projects where these aspects are key selling points.
Enhance Storytelling
By focusing on specific elements, detail shots contribute to a more comprehensive and engaging narrative about the building. They complement wider shots by providing a closer look at the components that make up the whole structure, enriching the overall story.
Create Visual Interest and Variety
Detail shots add variety to an architectural photo series, breaking up the wide and exterior shots with close-ups of smaller features. This variety keeps viewers engaged and provides a more balanced and visually appealing presentation.
Highlight Functionality and Practicality
Detail shots can also illustrate how certain features contribute to the building's functionality, such as innovative lighting solutions, sustainable materials, or ergonomic design elements. This can be important for showcasing the practical benefits of the design.
Support Marketing and Documentation
For marketing purposes, detail shots can be used in brochures, websites, and presentations to highlight the unique selling points of a project. They also serve as valuable documentation for architects, builders, and clients, providing a detailed record of the completed work.
Incorporating detail shots into architectural photography ensures a thorough and nuanced representation of the building, capturing both its overall form and the intricate details that make it unique and exceptional.
The Carob Residence, Newport Beach, By Amk Studio Architects
Up and coming Newport Beach architects AMK Studios, are making waves in the architectural scene with their innovative designs and fresh approach to projects. Specializing in modern residential and commercial spaces, AMK Studios has quickly gained recognition for their meticulous attention to detail and unwavering commitment to creating spaces that perfectly balance functionality and aesthetic appeal. The Carob residence s no exception with its one of a kind “three bridges” concept that was entered in competition this spring. As they forge ahead, keep a keen eye on AMK Studios as they persist in redefining architecture not just in Newport Beach and beyond.
Pierre Galant
Pierre Galant
Pierre Galant
Pierre Galant
A Beautifully Restored Gem by Benno Fischer AIA
Pierre Galant
Constructed in 1962 by Benno Fischer AIA a Richard Neutra associate architect, this single level, mid-century modernist home is a perfect example of California living.
Intentionally designed so each room looks out on the front courtyard, or lushly landscaped backyard and saltwater pool, the home's floor plan cleverly brings the outdoors in, to create the perfect indoor / outdoor flow.
Benno Fischer, who survived WW2 forced labor camps and immigrated to Southern California to become an architect designing homes, churches and schools. He worked with Neutra for 15 years before establishing his own architectural firm on Melrose Avenue in 1963.
Pierre Galant
He enjoyed an eclectic practice, designing expensive homes in Beverly Hills, schools and churches, including San Dimas Community Church. He also helped create the Garden Grove Community Church, a forerunner of Orange County’s Crystal Cathedral that now serves as the glass church’s social hall.
Pierre Galant
Pierre Galant
Pierre Galant
Pierre Galant
Pierre Galant
A Brief Self-Guided Tour of Palm Springs Mid-Century Architecture
By Pierre Galant
Did you know that Palm Springs also has the largest concentration of mid-century homes in the world? Did you also know that the city makes a list of addresses available for tourists to drive by?
That’s what I did. Arguably not in the best light, but it had to happen during my toddler’s nap time. There are so many addresses, I couldn’t possibly see them all at once, so here are a few select choices.
My favorite to shoot from the street were Charles Dubois’ Swiss Misses:
755 W Crescent Drive
1133 Vista Vespero
855 Via Las Palmas.
The Kaufmann House, by architect Richard Neutra was more of a disappointment from the street as it was impossible for me to even envision the site of the famous photos by Julius Schulman and Slim Aarons
470 West Vista Chino Road
A Chalet-Style Retreat in Idyllwild
By Angela Serratore New York Times
Idyllwild
A 1991 chalet-style retreat with five bedrooms and three bathrooms, on a 1.3-acre lot
This house is less than 10 minutes from a brewpub, a bakery, a grocery store and a number of restaurants and inns at the center of this small mountain community. But the location’s big draw is its proximity to Mount San Jacinto State Park, where hiking trails wind up Mount San Jacinto, offering views of the forest on one side and the desert on the other.
The property is about an hour from Palm Springs and an hour and a quarter from San Bernardino. Driving to Los Angeles or San Diego takes about two hours, making this area a popular weekend destination.
Size: 3,175 square feet
Price per square foot: $343
Indoors: The house sits at the top of a steep driveway.
Behind the front door, stairs lead up to the main level. At the top of the stairs is a small sitting area. The living room, to the right, has a fireplace set in a rock wall. The dining area, opposite, has large windows with a view of the mountain landscape.
The adjacent kitchen has gray-and-white cabinetry and a breakfast bar with room for three bar stools. (All of the furnishings come with the house.)
Two bedrooms are off a short hallway extending from the sitting area. The primary bedroom has an en suite bathroom and shares access to a long, covered balcony with the bedroom next door. At the far end of the hall is another full bathroom.
The other three bedrooms are on the entry level. One holds two sets of bunk beds, and another is currently used as a home office; all three share a full bathroom. A living room with a red Danish-style stove and a yoga studio with cork floors are also on this level, along with a door that offers access to a deck.
Outdoor space: The lower-level deck is spacious, with a wood-clad hot tub and plenty of room for entertaining. There is also a covered balcony off the main floor that has enough space for a dining table and a grill. The driveway is wide enough to hold five parked cars.
A Tiny Los Angeles Bungalow Transformed Into a Maximalist Haven
Written by CHRISTINA PÉREZ HOUSE BEAUTIFUL MAGAZINE
Designer Nick Olsen paired bold wallcoverings and artfully mismatched patterns in this Atwater Village project.
At first, the goals were clear. When designer Nick Olsen initially talked to his longtime client, “a yard, a pool, and plenty of space” were at the top of his list. But his priorities soon shifted: “I realized I needed to live where I could walk out my door to get a coffee,” the homeowner says. The Atwater Village neighborhood fit the bill, but available homes were small, and the one he liked—a 1,200-square-foot raised cottage—had a tiny yard sans pool.
But the 100-year-old home undeniably appealed. Recently renovated, it had a new kitchen, bathrooms, and floors, plus vaulted ceilings, skylights, and stained-glass windows that gave it a tree house feel. The client was sold.
The designer worked to imbue the interiors with a lived-in look that said “California” without forgoing his client’s maximalist aesthetic or East Coast roots. First, Olsen sourced botanical wallpapers, then patterned rugs to bring out the walls’ vibrant hues. For balance, he left the ceilings white and added earthy elements in jute and bamboo.
“With all this boldness, you need relief,” Olsen explains. To that end, he had his client purchase large-scale furniture and hang his art collection. “It adds dimension and grounds the rooms,” Olsen says. “When in doubt, take up space.”
In the yard, they did just that with a slender pool. “It’s my version of Santa Barbara meets Fire Island,” the client says. “A home is only as small as your love for it.”
KITCHEN:
Since the narrow kitchen opens into every other room, designer Nick Olsen swapped an island for a round table that “flows better and doesn’t have sharp edges,” he explains. Wallpaper: Cole & Son. Pendant: Design Within Reach. Table: vintage, DeKor. Chairs: Modernica.
PRIMARY BEDROOM
“It takes confidence to let things not match,” Olsen says of the different crimson hues in the wallpaper, rug, and vintage leather sofa. Wallpaper: Schumacher. Bed: Pottery Barn. Coffee table: West Elm. Dresser: CB2. Rug: vintage, DeKor. Throw pillow: Block Shop.
OFFICE
An existing garage became a WFH space. Lamp: CB2. Wallpaper: Morris & Co. Paint: Sunrise, Sherwin-Williams. Rugs: vintage, Merchant Modern. Chairs, table, and art: vintage, DeKor.
DECK
“In a narrow outdoor space like this, simplicity is key,” Olsen says.
Fred Armisen Lists Handsome 1920s English Tudor in Los Feliz
Fred Armisen Lists Handsome 1920s English Tudor in Los Feliz
Photo: Pierre Galant
Evidently gunning for the title of “Hardest Working Man in Showbiz,” comedian-actor-writer-producer-musician Fred Armisen never seems to have less than a dozen projects in various stages of development at any given time. A cursory glance at his IMDB page shows the “SNL” vet and “Portlandia” co-creator currently juggling duties as musical director for “Late Night With Seth Meyers,” writing and producing for HBOMax’s “Los Espookys” and Hulu’s “This Fool,” and acting in multiple vehicles, including Tim Burton’s upcoming Addams Family spin-off series “Wednesday,” where he plays Uncle Fester.
Photo: Pierre Galant
Given his frenetic schedule, not to mention the general inclination of showbiz types toward frequent buying-and-selling practices, one might expect that Armisen would have ants in his pants when it comes to real estate as well. Thus it came as something of a surprise to us to discover that the Mississippi-born, Long Island-bred performer has owned the Los Feliz residence he just put up for sale since 2016, a fairly lengthy stretch by Hollywood standards.
Photo: Pierre Galant
Located in the winding hills just outside Griffith Park, in a section where residents frequently capture Ring camera footage of the park’s celebrity mountain lion, P-22, casually strolling by, the English Tudor-style home was built in 1926; according to the Los Feliz Improvement Association’s property survey, it was the first house completed on its hill.
Photo: Pierre Galant
Sporting a red brick façade and multi-gabled roof, the updated two-story home contains five bedrooms and four bathrooms within its approximately 3,500 square feet. On the entry level is a spacious living room with oak floors, a steeply pitched ceiling, dentilated crown moldings, a tiled fireplace, and French doors that open to a front courtyard landscaped with pebbles and paving stones. Adjacent to the living room is the formal dining room, which features coved ceilings and stylish celedon wallpaper in a windowpane pattern that creates a witty visual interplay with the extended bank of French doors that line the front-facing side of the room. More greenery, punctuated by a bolt of Yves Klein blue from the Bertazzoni range, follows in the kitchen, which flows into a semi-circular breakfast nook with built-in banquette and sizable bay window.
Photo: Pierre Galant
Rounding out the main level are three bedrooms, two of which are primary suites with recent vintage bathrooms appointed with dual vanities and separate tubs and showers. Two other bedrooms and one bathroom are downstairs, along with a family room and petite den.
Photo: Pierre Galant
Photo: Pierre Galant
Photo: Pierre Galant
The listing is light on exterior photos but there looks to be a few discrete brick patios and landscaped garden spaces on the 6,771-square-foot spread’s grounds. Other features include a two-car garage, copper plumbing, and an EV car charging station.
Having picked up the property for about $2.03 million six years ago, the Emmy-nominated, Peabody Award-winning entertainer is putting it back down with a $3.495 million price tag. The Agency’s Laura Stupsker has the listing.
Photo: Pierre Galant
Photo: Pierre Galant
Eric Lloyd Wright's Wystrach-Adams Residence
By SANDRA BARRERA |Pasadena Star-News
The house opens on a sweeping entry hall comprised of curving aggregate concrete, copper-accented balustrades and slanted skylights. Natural light streams through a continuous wall of glass doors, setting aglow the large living area, den and dining room with built-ins.
These three rooms encompass a two-story oval concrete fireplace.
Organic materials also fill the space, from the kitchen’s wooden cabinetry to the mountain mosaic that tile installation specialist Paul Clarke created for the guest bathroom.
The primary bedroom and bathroom open out to a wraparound deck rimmed with a built-in redwood bench and identical to another on the first level.
The house sits on a nearly one-third-acre hillside lot and is surrounded by towering trees, including a 60-foot deodar cedar.
Landscape architect Gregory Sullivan collaborated with Wright on the design of the grounds, which includes a koi pond, a waterfall fountain and a barbecue area.
Wright, 92, is the founder and principal architect of Malibu-based Eric Lloyd Wright and Associates. He started as an apprentice for Frank Lloyd Wright and later his father, Lloyd Wright. He’s responsible for restoring his famous grandfather’s buildings.
Laguna Niguel 1965 Home By George Bissell
Written by Angela Serratore, New York Times
A midcentury-modern house with four bedrooms and two and a half bathrooms, on a 0.2-acre lot
This 1965 house was designed by George Bissell, a prolific architect known for his work in Orange County in the 1960s and 1970s. Horizon House, his beloved circular dwelling, is a block away, and many of his commercial projects are within a 20-minute drive.
Indoors: A brick privacy wall painted black runs along the front of the property, sheltering it from the street. A dusty-pink door in the wall opens into a courtyard with a swimming pool.
The entry to the house is through a floor-to-ceiling wall of glass that offers a view of the courtyard from the open living area. This space is anchored by a dark brick fireplace and has an accent wall painted dark blue. There is room for a dining table between the sitting area and the kitchen, which has custom wood cabinetry, quartz counters, Miele and Gaggenau appliances, a concealed coffee bar and a pantry. A powder room is off this space.
The primary suite occupies its own wing, off a hallway extending from the center of the house. The bedroom has high ceilings and custom-designed storage; the bathroom has a free-standing soaking tub and a curbless shower with a glass wall.
The other three bedrooms are on the opposite side of the house. The smallest is currently used as a home office; the largest has a wall of glass offering a view of a sand garden. They share a full bathroom with a walk-in shower.
Outdoor space: The swimming pool has a waterfall-style element, and the high walls surrounding it give the courtyard a sense of privacy. A spacious patio and the sand garden are in the backyard. The attached garage holds two cars.
In Sierra Madre, This Modernist Showpiece Is a Retro Slice of Paradise
By Wendy Bowman
Pierre Galant
Though John Andre Gougeon is probably most remembered for designing innovative buildings like the Pasadena Presbyterian Church and Downey Cadillac dealership, the Buff, Straub & Hensman-trained architect also crafted some equally unique Southern California residences. One of these modernist gems just popped up for sale on the suburban outskirts of Los Angeles, in the quaint city of Sierra Madre, asking just under $4.5 million.
Pierre Galant
Tucked away down a curving gated driveway, on a nearly 3-acre hillside parcel that’s described in the listing as “one of the most exceptional view lots in the San Gabriel Valley,” the visually arresting structure was built in the mid-1970s and last sold for $2.2 million 13 years ago, back in spring 2010.
Pierre Galant
Five bedrooms and an equal number of baths are spread across almost 6,800 square feet of two-level living space adorned throughout with a wealth of wood and stone accents, tile floors, beamed ceilings, copious built-ins and a particularly arresting staircase. Floor-to-ceiling walls of glass also provide sweeping valley, mountain and city lights vistas.
Pierre Galant
Pierre Galant
Especially standing out is a sunken fireside family room with built-in seating, plus a spacious kitchen outfitted with an eat-in island and a walk-in pantry. Other highlights include a wet bar-equipped dining room and an office, as well as a wine cellar and steam/sauna room sporting a jetted tub.
Pierre Galant
Pierre Galant
Pierre Galant
The master retreat comes complete with dual closets, and a luxe bath containing dual vanities, a snazzy soaking tub and glassy shower; and outdoors, the woodsy grounds host a sprawling lawn that flows to an inviting pool surrounded by a sundeck, as well as numerous patios and balconies ideally suited for al fresco lounging and entertaining. There’s also a detached carport with parking for up to four vehicles.
Pierre Galant
Pierre Galant
Pierre Galant
1895 Queen Anne Victorian in Boyle Heights Still Has a Lot of Life Left in Her
Written By Pauline O'Connor, DIRT
Pierre Galant
This peacock-hued Queen Anne Victorian in Boyle Heights has witnessed quite a bit in its lifetime. When it was first erected by its owner/architect Charles Lantz way back in 1895, the main mode of transportation in Los Angeles was a horse and buggy, most homes were lit by gaslamps, and relatively few households had telephones (which certainly must’ve made working for the DoorDash equivalents of the day awfully challenging).
Pierre Galant
Three decades after being built, the distinctive dwelling was uprooted from its original site and transplanted to its current location, just east of Downtown L.A. and the Arts District. Now 128 years old, and newly on the market, the old gal is admittedly showing her age in some spots, but still looks to have plenty of life left in her, and with proper care and updates, might very well be able to keep on keepin’ on straight through to the next century.
Pierre Galant
Pierre Galant
Pierre Galant
Three decades after being built, the distinctive dwelling was uprooted from its original site and transplanted to its current location, just east of Downtown L.A. and the Arts District. Now 128 years old, and newly on the market, the old gal is admittedly showing her age in some spots, but still looks to have plenty of life left in her, and with proper care and updates, might very well be able to keep on keepin’ on straight through to the next century.
Pierre Galant
Set above the street behind a charming pair of wooden gates and a living wall of mature desert landscaping, the 1,774-square-foot home first catches your eye with its jaunty decorative gable, then welcomes you onto its expansive wraparound porch, enhanced by finely crafted spindles, lace-like brackets, and an intricately carved wood front door with oval glass inset. A passel of other appealing character features await on the other side of the door, including original Douglas fir floors, 12-foot-high ceilings, a gas fireplace, and highly detailed door surrounds and crown moldings. There’s also a real honey of a Wedgewood stove, along with period-style lighting and hardware. In the negative column, while the aforementioned stove is A++, the rest of the kitchen also seems stuck in the past, but in a not-so-desirable era to be stuck in.
Pierre Galant
Per the listing description, the four-bedroom, two-bath home has had numerous upgrades performed in recent years. Along with updated electrical, plumbing, and HVAC systems, it’s sporting a new roof and gutters, and paid-for solar panels. Other exterior amenities include garden planter boxes, a freestanding fireplace, and picturesque views of the San Gabriel Mountains and Mount Wilson.
Pierre Galant
Pierre Galant
Pierre Galant
You Can Spend a Night Getting High With Seth Rogen
The Houseplant cofounder is hosting a midcentury Airbnb decked out with chic weed-focused decor and handmade pottery
With the advent of his cannabis home goods brand, Seth Rogen has firmly centered himself in the Venn diagram of stoners and design aficionados. Now, the Houseplant cofounder is inviting like-minded individuals to join him in his favorite setting: a creative oasis outfitted with thoughtfully designed home decor catered to weed smokers, chic midcentury furniture, and of course, a pottery wheel. In a partnership with Airbnb, Houseplant will offer three separate overnight bookings at the house in question: a low-slung Los Angeles bungalow lined with floor-to-ceiling glass and wood paneling. Rogen himself will make an appearance each evening, offering up some ceramics lessons and insight into the creative processes behind his brand.
Pierre Galant
“If you’re someone who smokes weed, you can expect to find a place that is maybe one of the few places you have ever been in that is truly set up for you and your sensibilities,” Rogen says of the stylish space, which is decked out with a full fleet of Houseplant products, including their ’60s-inspired standing ashtray, the tabletop “car lighter” that’s made out of a block of marble, and the trademark gloopy ashtray personally designed by Rogen.
Each booking accommodates two guests, who will spend their chilled-out getaway surrounded by Houseplant wares, a fridge stocked with munchies, and shelves decorated with Rogen’s handmade pottery. “We wanted to really personalize it as much as possible,” he explains. “The record player in the house is literally my record player from my office.” Alongside it, guests will have access to a selection of Houseplant’s vinyl playlists, including the yet-to-be-released second volume of their LP box set: three records, each specifically designed to go with sativa, indica, or hybrid cannabis strains. “It reminds me of making mix tapes for my friends when I was a kid, which was also one of my favorite things to do,” Rogen says, hinting that the new playlists are filled with “a lot of funk and soul music.”
Pierre Galant
The idea to host guests in an Airbnb was partially borne out of the response that Rogen got from the AD tour of the similarly styled home that serves as a base for Houseplant. Friends and fans alike wanted to hang out in the space after seeing the video tour. “And that was really where it started: It would be cool to give people an opportunity to spend time in an idealized setting for what it is that we are trying to do from a product standpoint,” he says. “And the fact that it is all kind of born of weed, that’s something that I hope people get an emotional impact from,” Rogen concludes earnestly. “Walking into an environment that’s really set up and reveres what it is that you do and that you love–for me it’s very validating and gratifying and it removes a lot of the stigmas that a lot of people who smoke weed have probably gone through their lives dealing with.”
The exclusive listing for the $42 one-night stays, taking place on February 15, 16, and 17, opens for booking on Airbnb on February 7 at 10 a.m. PT. Worth noting: Airbnb tells us that guests are not allowed to smoke within the home, and no cannabis-based products will be made available or provided to the guests during the stays.
A Los Angeles Historic-Cultural Monument built by H. Arden Edwards.
Written by Angela Serratore, The New York Times
Pierre Galant
A Los Angeles Historic-Cultural Monument, this house was built by H. Arden Edwards, an artist, as a family retreat. Many of the spaces are adorned with hand-painted murals and scenes by Mr. Edwards, who worked on film and theater projects and founded the Antelope Valley Indian Museum in Lancaster, Calif., now part of a state historic park.
Pierre Galant
The property is in Eagle Rock, a neighborhood with a number of well-maintained Craftsman bungalows, about 20 minutes from Glendale, downtown Los Angeles and Pasadena, making it an appealing spot for commuters. It is a few blocks from a Trader Joe’s and the Eagle Rock Dog Park. Occidental College is 10 minutes away.
Pierre Galant
Indoors: The house sits near the top of a hill, with stone steps leading up from the street, past a patio, to a covered porch big enough to hold a bench from which to observe the garden and the neighborhood below.
Pierre Galant
Pierre Galant
The front door opens into a living room with a stone fireplace, a window seat and dark paneled walls adorned with whimsical floral scenes painted by Mr. Edwards. Beyond is a bright dining room with more of Mr. Edwards’s murals, depicting fruits and vegetables, and access to a stone patio.
Pierre Galant
Pierre Galant
Pierre Galant
Pierre Galant
Pierre Galant
The kitchen, at the back of the house, has cream and mint-green cabinets, a pantry with more storage and a place to display a dish or glassware collection, and access to the patio.
Pierre Galant
Pierre Galant
Pierre Galant
One bedroom, off the living room, has front-yard-facing windows and access to the front porch. The other bedroom is lofted, with a nook that could hold a desk or chair. They share a bathroom with a claw-foot tub and a separate shower.
Pierre Galant
Outdoor space: There are multiple spots for outdoor entertaining: the stone patio in front of the house; the patio off the dining room, which has an outdoor fireplace; and a flat patch of lawn framed by mature trees behind the house. The street-level garage holds two cars.
A Los Angeles Couple Brings This Midcentury Masterpiece Back to Life
Written by Midcenturyhome.com
A stroke of luck hit Chris and Susanna when an old family friend noticed an iconic midcentury home being vacated in a spectacular Los Angeles neighborhood. As information was exchanged, it became apparent that all parties had the same interest in mind; to appreciate and preserve the stunning home for years to come.
The home was designed by early midcentury architect Douglas Rucker. While the iconic home remains structurally intact, a local contractor was hired to breathe modern life into the Hogan Residence. Today, homeowners Chris and Susanna Caparro share with us the story of this masterpiece they are proud to call home.
First of all, could you tell us a little bit about your background?
I was born in the US close to Philadelphia. I moved around a lot as a child, ending up in California (moving some more) until settling in Los Angeles, where I’ve been living for 17 years. I’m an art director/designer by trade.
I’ve been working in the advertising world for the past 25 years. Now I have my own firm – Caparro & Nash – doing more or less the same type of work. I also have a personal site for design projects named caparro. I love the arts and spend quite a bit of time on photography. Mostly travel related work.
My wife Susanna was born in Germany (although she’s Italian). She moved back to Italy when she was a child, studied astronomy on PhD level and then moved into finance where she is now the CFO for a nutrition company.
How did you come to live in your house and what drew you to the midcentury style?
A good friend of mine, a storyboard artist lives in the neighborhood where we both live now. He and I would have conversations about possibly finding a home in his neighborhood some day. It’s a beautiful area, great school district. One day he told me that it appeared someone was moving. He talked to the owners.
The owners gave him the agents information and he passed it on to me. I called the agent and he had us come meet the owner prior to the home being on the market.
It was amazing to actually spend time with the owner. We connected and she said if we can afford the home, she’d give it to us. She really wanted to find a couple that valued what this particular home had to offer.
Most people would tear the thing apart and ruin what’s special about it. We looked at it as a way to preserve it and protect it for years to come.
Once I started doing design for a living I was exposed to a variety of amazing artistic disciplines, architecture included. At that time I was fascinated with everything around the midcentury period of design, the architecture, product design, furniture.
In my 20’s I would go shopping at vintage stores to pick up midcentury furniture pieces and this led me down the path to explore this period further. It was a wonderful, inventive time for design on all fronts.
What do you know about the architect who designed your house?
Douglas Rucker was an early midcentury architect here in LA. He was a peer with people like Quincy A. Jones and others doing amazing work here in LA.
Prior to buying the home I did a bunch of research on him and found he has quite a few amazing homes here in Los Angeles. I even tracked him down.
He helped me with the process of having the home listed with the city of Los Angeles as a cultural monument. We’re still friends today and I’ve been helping him find a home for his life’s work so people can research what he’s done.
What are the advantages/struggles of living in a midcentury house?
The location. We live on a hillside and have trees surrounding. It feels like we’re surrounded by nature which is great in a city like Los Angeles. The biggest struggle is probably keeping the house warm/cold. The house is difficult to keep at a consistent temperature.
Have you had to renovate any part of the house? If so, which area(s)?
We remodeled quite a bit. Structurally the house is original but we replaced the floors in all two floors, which used to be covered by carpet and older tiles. New lighting was added, the house was fully painted and outside landscape design was laid out. We have a local contractor we use for all of our projects.
Last but not least, do you have any tips for people interested in buying a midcentury house today? What should they pay attention to and why?
If you’re lucky enough to find one, you want to make sure you check all of the major things to see if it makes sense to invest time/money into. Geology, structural engineering, electrical, plumbing. The major stuff.
Then I’d look at the details in the home. What can we keep vs replace. There’s a tendency to want to replace a lot but you have to be careful with this because you may change/remove something you might find important later.
Prior to buying our home, a good friend, who lives in a Quincy A. Jones went through a similar process. They recommended spending some time with the home to see what you really want to change/update. Don’t be too quick to change things.
You can find out more about this house on www.DWELL.com
Shooting the Thomson Residence with Film Maker Ollie Patterson and Master Photographer Julius Shulman
By Pierre Galant
A little while back, I was given the opportunity to do an artist collaboration with one of So Cal’s most outstanding architectural videographers, Ollie Patterson. The idea for the collab came about when Pasadena leading estate agents Lauren Luczyski and Cynthia Luczyski inherited an expired listing for the Thomson Residence, a 1957 Post and Beam home by Case Study architecture firm Buff, Straub and Hensman.
I was thrilled with the idea. Not only is revamping the photography on expired real estate listings of my specialties, but I happen to be good friends with Ollie Patterson. We had met a few years ago at a workshop in Palm Springs, and had since become sounding boards for one another over the phone or over a few beers and we had talked about how cool it would be if we could somehow work on a project together.
I became even more excited as I researched the home itself. The Thomson Residence is one of Buff, Straub and Hensman’s earliest experiments with the interlocking post-and-beam style that came out of the USC School of Architecture. AND… It was photographed by none other than Julius Shulman himself in the 1960s.
What a thrill! To be able to literally walk in the footsteps of the master himself and have a go at approximating some of his angles, I knew I’d learn a few things along the way. Here’s a tour.
Let’s start with Ollie’s video as it really give a fantastic overview of the home. I’ll follow with describing the shots I took in the footsteps of Shulman.
I love how Ollie Patterson’s film is honoring the legacy of Buff and Hensman, who are renowned for their use of clarity and unity of design and the use of transparencies that foretell and unite unseen spaces. The areal footage shows the challenge facing the young architects: steep slopes and hairpin turns. The post and beam architecture was the perfect answer to the challenge because of its embrace of downhill sloping designs, buildings of reduced scale, low roof lines and emphasis on views. Ollie captured the indoor/outdoor lifestyle, the building doesn’t stop at the walls, the living experience goes to the property line and beyond.
© J. Paul Getty Trust. Getty Research Institute, Los Angeles (2004.R.10)
Photograph by Pierre Galant
This is the first angle I attempted. I thought it’d be fun to pause Ollie and I in a similar fashion as the two boys in the original photograph. That was the easy part. It would prove a lot harder to recreate Shulman’s exact angle. For one thing, a house was now standing in the spot where the original photograph was taken which meant I had to work a lot closer to the scene. And a hedge had grown in the in the only spot I could shoot from, I had to cut through it with a box cutter found in the house. I cut my finger doing it and Lauren Luczyski fixed me up (if you ever cut a finger you know how much blood comes out.) I would have had to position myself higher to center the composition on the same beam as in the original image, but that was just impossible given the thickness of the bushes at that spot.
© J. Paul Getty Trust. Getty Research Institute, Los Angeles (2004.R.10)
Photograph by Pierre Galant
The difference in camera positions here seems to have been due to the difference in furniture height, with the Japanese-influenced low to the ground pieces in the 1957 interior design. Julius shot on a hazy day, he must have been frustrated not to see the mountains that would have otherwise been clearly visible. Of course today, the vegetation is such that one has no choice but to focus on the greenery outside. Color versus black and white is another major difference here. I personally really like the complementarity between the red brick fireplace and the green trees in the windows. It’s interesting to see that in Julius Shulman’s black and white work it’s more the geometry that is put into focus.
© J. Paul Getty Trust. Getty Research Institute, Los Angeles (2004.R.10)
Photograph by Pierre Galant
Once again, the lay of the land at the time of Julius Shulman’s photoshoot, allowed him more space to work with. His image, going downslope and to the right, made the house appear somewhat grander than it is in real life, and the lack of dense vegetation allowed him to show much more of the wall of glass. It would have been great if I could have shot a dusk shot from that angle, but I found myself limited to pretty much only the angle shown.
© J. Paul Getty Trust. Getty Research Institute, Los Angeles (2004.R.10)
Photograph by Pierre Galant
In this photograph, I attempted to closely match Julius Shulman’s photograph as I don’t often shoot in a looking down positon. I’m not sure what equipment he shot it with, but it wasn’t a Canon 5D and lens so I tried my best. I also didn’t have access to models that would have made the image more interesting, and in my version you can see the newer addition of a balcony off the dining room.
Photograph by Pierre Galant
Photograph by Pierre Galant
This bedroom did not exist at the time of Julius Shulman. It’s a seamless addition where the original workshop was located undernearth the carport, by Scottlander Design who won Pasadena 2012 Preservation Award for the feat of exacting original materials and finding original 1957 Hall-Mack bathroom hardware, Schlage and Kwik-Set doorknobs, Thermador wall heater, reproduction tile, and 1957 American Standard sink and toilet were used to match those of the main house.
























































