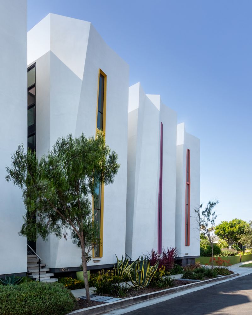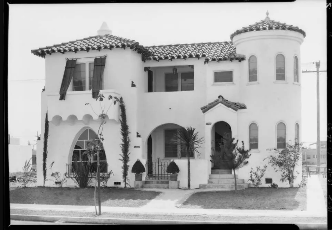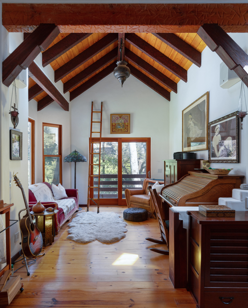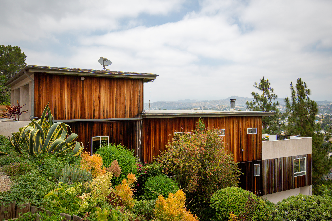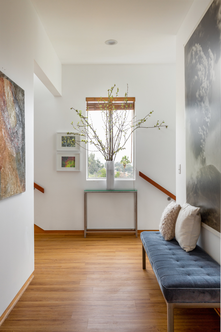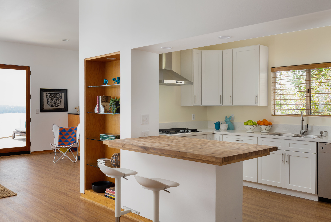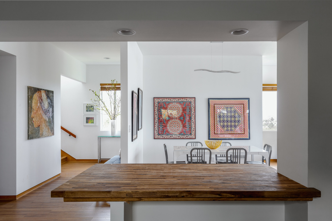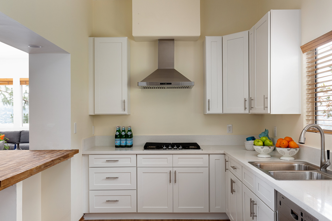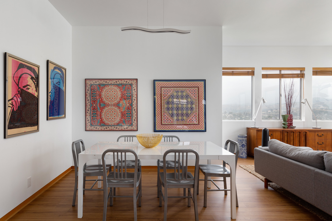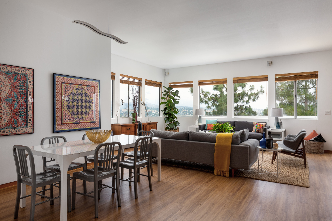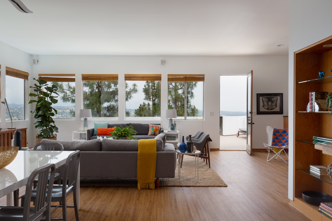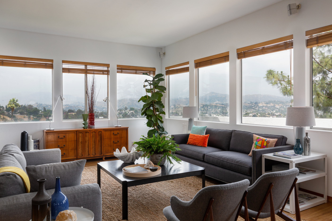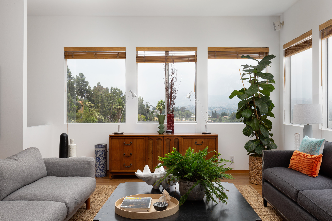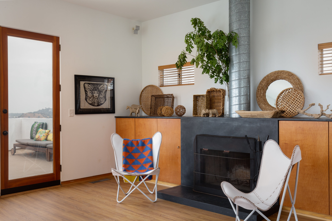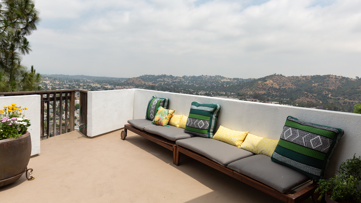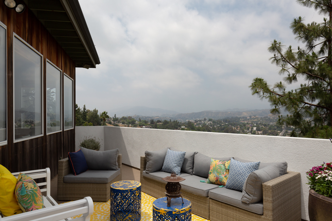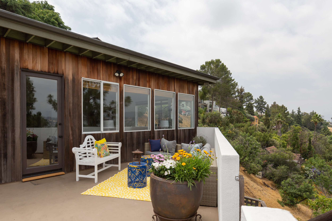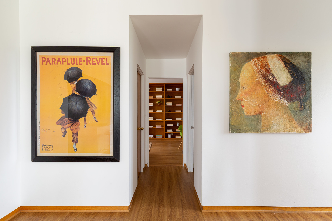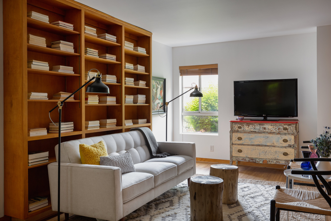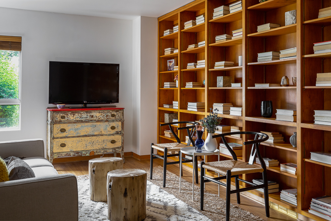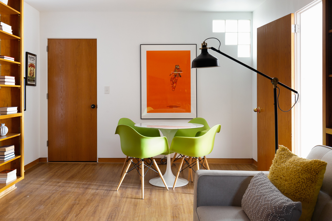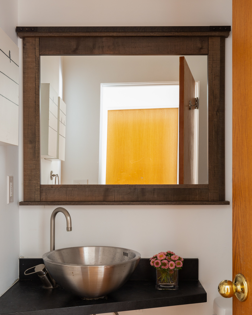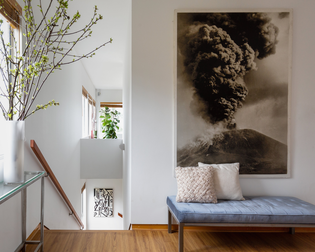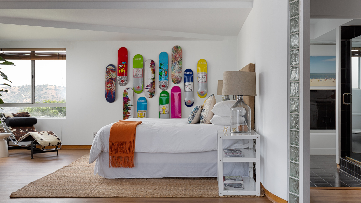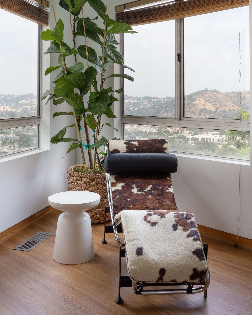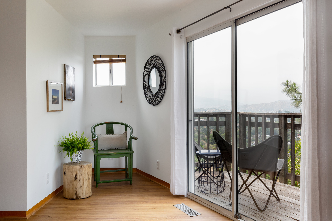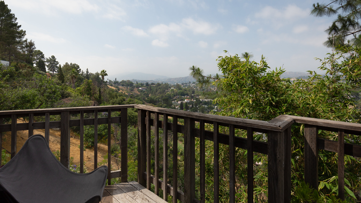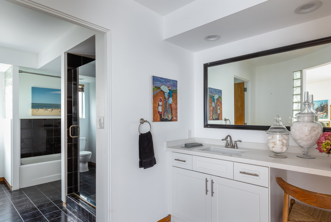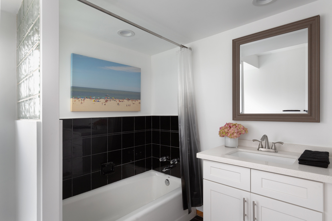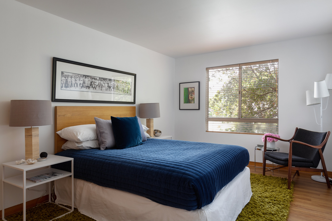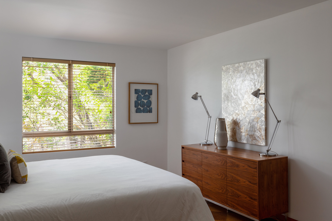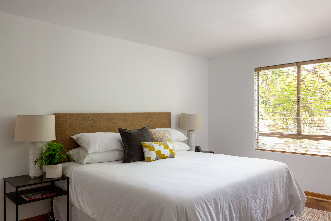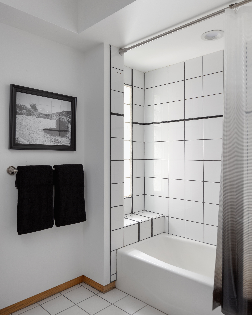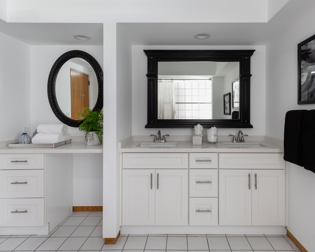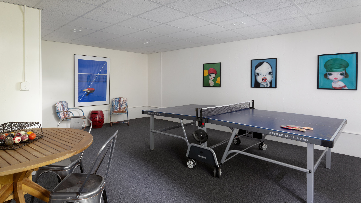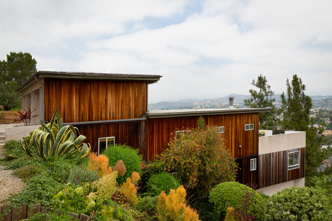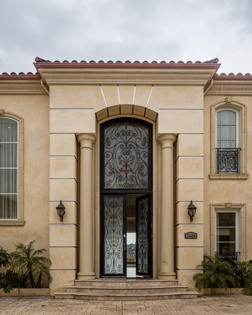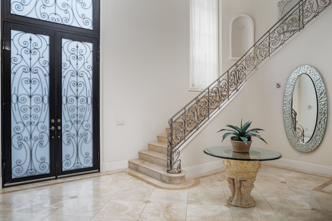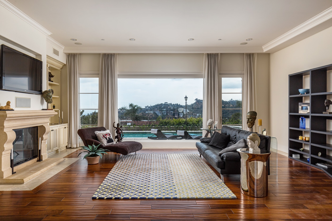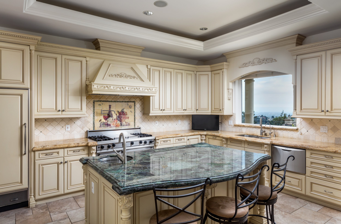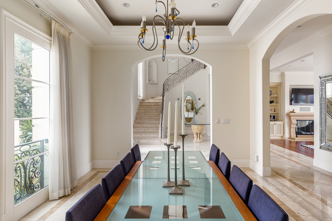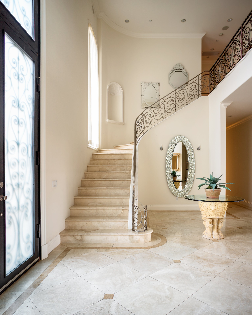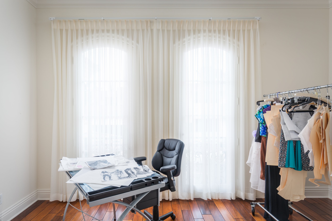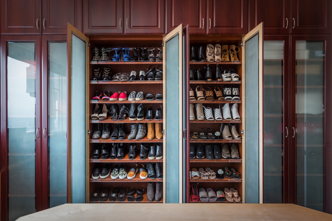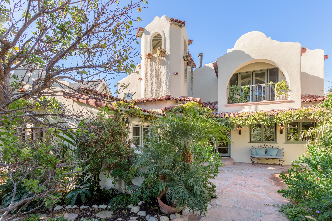Century-old Arts and Crafts home in Pasadena historic district
This is is one of the best example of craftsman-style home I have shot recently. Set on a quarter-acre lot, this 2,960-square-foot residence — designed by noted builder B. Marshall Wotkyns in 1911 and updated — has four bedrooms and a loft, three bathrooms and loads of character.
Hammered copper pendant lights, art glass and several built-ins contribute to the home’s Arts and Crafts aesthetic that dominates the residential district, listed in the National Register of Historic Places. The only other area like it in California is in the city of Berkeley.
Inside the house on South Grand Avenue is a large living room. It features an inglenook fireplace decorated with tile and flanked by benches. French doors in the living room and neighboring den open to the porch.
The flowing sound of water from a recirculating stream near the rebuilt front door fills the air.
Deeper in the home, a built-in breakfast nook occupies a corner of the kitchen that was remodeled 13 years ago by Martin Eli Weil, a top restoration architect and founding member of the Los Angeles Conservancy. He died in 2009 at 68.
LUXE AND LUMINOUS IN OAK KNOLL, $6.5M
Originally published by californiahomedesign.com
Author:Philip Ferrato
With almost 6000-square-feet, this 5-bed, 6-bath home (plus a pool and poolhouse) in Pasadena’s Oak Knoll could be described as a party giver’s paradise. Massed in a trio of connected stucco pavilions, the steeply pitched whitewashed spaces are softly illuminated by skylights, ready to be filled with friends. And uniquely, the superb quality of light comes from an industrial product– structural glass– set in the walls and gables.
Developed in the 1930s in Germany and France, structural glass was originally designed to admit light into factories and stairwells, and unlike window glass, it’s translucent (thus inexpensive to produce) and frameless, yet sturdy enough to provide strength of its own in a masonry structure. Rediscovered in the 1980s “High Tech” era, for the past two decades structural glass been prized by architects– such as Lorcan O’Herlihy– in Southern California for its seismic stability, translucence and vertical pattern.
Structural glass is prized for its soft, constantly shifting quality of light and a color best described as pale celadon.
Aligned on an axis, the vast living/dining/kitchen spaces have 22-ft-high ceilings and are flanked by a pair of fireplaces. In the kitchen, a 17-ft-long center island and window frames one of the neighborhood’s ancient oaks.
What We Love: You’re probably going to be only one you know with structural glass walls. Below, the austerely luxurious master bedroom.
In a city of lovely neighborhoods, Oak Knoll is one of Pasadena’s best. Once mostly cattle ranches and dotted with ancient oaks, the area’s early 1900s development was led by railroad fortune heir and magnate Henry E. Huntington. Adjacent to the world-class Huntington Library and its justly famous gardens, as well a few minutes from CalTech, Oak Knoll is also home to a number of architecturally significant Greene and Greene houses plus the classic stucco Mediterranean Revival houses that Pasadena is known for.
How Would You Use This Historic Substation in L.A. That’s Listed for $3.75M?
The original article appears on DWELL.com
After stints as a welding shop, manufacturing plant, and event venue, the Huron Substation seeks a new owner.
Los Angeles’s Huron Substation has undergone several reincarnations since its conception in 1908. Designed by Edward S. Cobb, it was originally a station for converting electricity needed to power the city’s Yellow Car trolleys. After it was sold in the late 1950s, the station was transformed into a welding shop, then a manufacturing plant. Today, the landmark designated as Los Angeles Cultural Monument No. 404 is a multipurpose venue for filming, photoshoots, weddings, and other events.
Designed in the early 1900s, the landmark Huron Substation was recently restored into a modernized venue area. Hosting everything from weddings and events, to film shoots and performances, the structure offers over 3,000 square feet of entertaining space.
Situated at the intersection of West Avenue 28 and Huron Street in Cypress Park, the substation is chock-full of period details including exposed beams, arched windows, original brickwork, and 12-foot-high doors. Vaulted, 45-foot-high ceilings enhance the building’s sense of open space. A large mezzanine offers an additional 1,500 square feet, including multiple private sitting areas, two bedrooms, a bath, and an office.
Boasting incredible 45-foot-high vaulted ceilings, the loft-like building features many original details, such as exposed wooden beams and brickwork. Concrete floors run throughout.
The structure is one of five different designs for the original Yellow Car substations, and the second oldest of those still standing. Located on a gated, 6,500-square-foot lot, the Mills Act–designated building is also categorized under the Cornfields/Arroyo Seco Specific Plan (CASP), allowing for a wide range of development possibilities. Scroll ahead to see inside more of the substation, currently listed for $3,750,000.
The spacious mezzanine level offers captivating views of the below entertaining area.
While the main floor features an open layout, the upper level offers multiple private spaces, including two bedrooms, one bath, a lounge, and office.
The tall, 12-foot-high rear doors create a remarkable indoor-outdoor connection, ushering in ample natural light. Long, velvet drapery offers a dramatic touch
Set on an expansive 6,500-square-foot lot, the iconic structure also provides plenty of outdoor entertaining space in the rear of the property.
Jeffrey J. Eyster awarded Honorable Mention Architecture MasterPrize™
Original article:https://architectureprize.com/winners/winner.php?id=520&mode=hm&compID=12786
Exterior images by Pierre Galant Photography.
THE WRINKLE
The Architecture MasterPrize (AMP) aims to become one of the most respected architectural awards and set a new benchmark for the architectural and design professions globally.
At its best, architecture and design is about embracing technology to set the imagination free. It’s about innovating, pushing boundaries, and utilizing technologies and materials to realize the near impossible. It is about creating built forms, structures and spaces that can send our spirits soaring, reaffirm our humanity, and ultimately touch our very souls.
This building is fast becoming iconic and has been featured in numerous commercials, including a Toyota TV ad.
This project cuts five new lots from one 516 square meter lot for five new townhomes. Units range from 140 to 170 square meters. To bring some light to this downtrodden LA neighborhood, the project provides optimistic loft-like creative housing with a wrinkle. The Wrinkle is an imperfect non-repeating faceted modulation of the typical Los Angeles stucco facade, fractured into sections and given a color code for home-owners to find identity and difference. With five and a half meter ceilings, tall narrow windows, and lofty spaces with raw materials, the Los Angeles styled townhome is born.
The landscaping matches the colors of each window frame.
The play of light on the facade highlights the crystal-like complexity of the structure.
The Admiral House by Molino Designs
Written by Molina Designs
The project is located in the city of Los Angeles a few miles from Venice Beach, in a neighborhood that has been growing substantially in the last decade due to its privileged location of being between the Pacific Ocean coast and the center of the city.
The project is located in a traditional sector where there are many styles of homes with pitched roofs and where you can find various examples of what constitutes the single-family house style in Southern California. The new urban developments are changing the morphology of these traditional residences, presenting an overall chaotic vision of contrast between new projects and the characteristics of the existing areas.
A high percentage of these new developments encompass the trend “box type house design” or houses in the form of cube, which appear locally and internationally as a trend widely used by contemporary architecture.
The appearance of these box-like houses in areas such as Mar Vista cause a deterioration of the coherent and harmonious morphological reading that occurs in the area. This has forced cities in the metropolitan region of Los Angeles to implement regulations and design guidelines to ensure a compatibility in the incorporation of new projects to the traditional urban morphology.
The main premise for the project is “to be a contemporary contribution to a traditional sector of very defined characteristics.”
The idea was to seek an affinity between the project and surrounding residential styles through aspects such as: the materials, the conformation of its facade to a sloping roof, the presence of the porch as an element of the facade, etc.
Other aspects were:
The conformation of the main facade uses the basic figure of a pentagon; since our childhood this has been the visual representation of the house, so that its appearance from the street will unquestionably show what it contains.
The conservation and seclusion of the most private spaces of the house from the exterior world, created by closed side facades.
The simultaneous intermingling with outside environment created by the two patios on either side of the staircase in the central part of the house, so that ventilation and natural lighting flow through all spaces.
Delightful Renovation of a Century-Old Hilltop Bungalow in Los Angeles.
This article was originally written by Kathryn M. and published by DWELL.com
This one-bedroom home offers classic tongue-and-groove ceilings, beveled subway tile, and built-in cherry cabinetry.
A recently listed bungalow in the Los Angeles neighborhood of Highland Park takes its perch upon a terraced hillside lot. Originally built in 1910, the 750-square-foot home was gut renovated by its current owners to maximize interior space and incorporate chic new finishes. As an additional incentive, the property comes with approved expansion plans that clear the way for a larger structure or backyard ADU.
Built in 1910, this renovated bungalow is sited on a sloping lot between Palm View Drive and Lewis Street in Highland Park. Several terraced sections provide areas for gardening or entertaining in the front and rear yards.
Accessible from the front porch, French doors opens into the living area, which is complete with a vaulted tongue-and-groove ceiling and a built-in desk along one side.
The vaulted living area offers a reading loft and a vintage-style fireplace, while the two-toned kitchen comes with WiFi-enabled appliances and a beveled tile backsplash. Custom cherry built-ins complement the original tongue-and-groove ceiling, as do the bamboo floors that run throughout the home. Other features include Velux solar-powered smart skylights, a water filtration system and softener, as well as a custom California closet system.
The desk extends to meet a bench with storage underneath. The cherry built-ins complement new bamboo floors and wood trim.
A closer look at the wraparound desk.
The living area features a vintage-style fireplace and sliding glass doors leading to a rear patio.
The .12-acre lot is straddled between two streets, offering terraced gardens in the front and rear yards. A shady rear patio is accessible from the living area and kitchen, while the front porch offers mountain views. The $799,000 listing also comes with approved plans for an extension of the current residence. Keep scrolling to see more.
Another view of the living area reveals a ladder that leads up to a small loft.
The loft offers space for a cozy reading nook or additional storage.
Just off the living area, the kitchen features two shades of cabinetry and a white backsplash made of beveled subway tile.
The kitchen offers ample cabinetry, along with high-end Thermador appliances. A skylight illuminates the space with natural light.
Sliding glass doors open up to the back patio, where a staircase leads up to terraced vegetable gardens and fruit trees.
A look back toward the living area. The bathroom is tucked into a corner straight ahead.
The bedroom is located on the opposite side of the kitchen.
A painted tongue-and-groove ceilings offer a muted aesthetic, while windows provide natural light from two sides.
The front porch looks out on views of the surrounding hills and San Gabriel Mountains in the distance.
Supermodel Rachel Hunter Finally Sells Los Angeles Home for $3.45M
By Pauline Zap SFGate.com
Supermodel Rachel Hunter has still got it going on. She has reportedly sold her English-style country home in Los Angeles for $3.45 million.
Supermodel Rachel Hunter has still got it going on. She recently sold her Los Angeles home for $3.45 million, according to the Los Angeles Times. Located minutes from the Sunset Strip and Chateau Marmont, the property was on the market for $3.5 million.
The home was initially listed for $5 million in 2016. It was relisted in 2018 for $4.5 million. Last fall, the price was dropped again, to $3.5 million.
Upstairs, the generous master suite comes with a walk-in closet and a loggia with city views. The light-filled master bath features a vaulted ceiling, a steam shower, and a tub.
The finished basement offers a number possibilities—perhaps a future home theater or game room. The grounds provide plenty of space for dining and entertaining, and includes a pool and spa. The property includes a gated driveway to the garage.
Hunter is the host of the reality TV show "Rachel Hunter's Tour of Beauty." As a model, she’s appeared on the covers of Vogue, Elle, Rolling Stone, and Sports Illustrated. And, yes, she was the fantasy mom in the 2003 Fountains of Wayne music video for "Stacy’s Mom."
Lovely 1920s Spanish-style duplex in Leimert Park
By Pauline O'Connor originally published in Curbed LA with some added captions by Pierre Galant
Then and now…
New on the market in Leimert Park is a well-preserved Spanish-style duplex that’s been around since 1928. The turreted building was one of a number of duplexes built in the neighborhood by local contractor Leo B. Elliott, and according to city records, shortly after its completion, the LA County Assessor determined its overall construction quality to be “special”—the highest category possible. Located at 2900 West 43rd Place, a few blocks east of Leimert Park Village, the 2,796-square-foot duplex’s vacant lower unit has two bedrooms, two bathrooms, a step-down living room, kitchen, formal dining room, and an office. Along with a new kitchen and new plumbing and electrical systems, it’s got a bounty of lovely original features, including restored hardwood floors, an arched window with stained glass panel, coved ceilings, plaster archways, French doors, built-ins, and colorful ceramic tile. A spiral staircase leads to a private balcony and the two-bedroom, one-bath upper unit. Per the listing description, this unit is currently tenant-occupied at the market-rate rent of $2,465 per month.
Pierre Galant: “I thought it was neat to see how landlord and tenant decorated very differently on essentially the same floor plan”
Tenant’s dining room. I told the tenant that I was envious of their Cuckoo clock. He said it was brought back from Germany by his grandfather.
Landlord’s living room…
… and the tenants. The tenant’s style totally spoke to me, I thought it was fitting very well with the vibe of an historical area such as Leimert Park.
Looking through the arch into the Landlord’s dining room…
Same arch upstairs, looking into the tenant’s dining room.
Landlord’s kitchen
Tenant’s kitchen
‘Tales from the Crypt’ star John Kassir brings wooded Topanga retreat to market
Original article appears in the LA Times
Set on a wooded acre, the two-story home holds an expansive great room with dyed concrete floors and a mahogany-filled kitchen. (Pierre Galant Photography)
By JACK FLEMMING STAFF WRITER APRIL 10, 2019 10:40 AM
Actor John Kassir, best known for voicing the Crypt Keeper in HBO’s “Tales From the Crypt” series, is also the keeper of this Craftsman retreat in Topanga. After nearly 30 years of ownership, he recently listed it for sale at $1.799 million. Reached by a bridge over a seasonal stream, the serene estate centers on a wood-filled home built in 1922. Redwood and Douglas fir line the windows and doors, and skylights and clerestories brighten the expansive living spaces. A voluminous living room serves as the centerpiece, offering dyed concrete floors inset with stones and a custom tile fireplace under 17-foot beamed ceilings. Further in, the center-island kitchen adds Honduran mahogany cabinetry and a rounded dining area.
Two bedrooms and two bathrooms fill out the 2,167-square-foot floor plan, including a master suite with a stone fireplace and office nook. The other bedroom opens to a second-story deck that takes in treetop views.
Oak and sycamore trees dot the one-acre grounds, which also hold an outdoor dining area and covered carport.
In addition to “Tales From the Crypt,” which ran for seven seasons on HBO, Kassir has also lent his voice to “Rocket Power,” “The Looney Tunes Show” and “The Adventures of Jimmy Neutron: Boy Genius.” On the film side, his credits include “Pocahontas,” “Jack the Giant Slayer” and “The Smurfs.”
John Kassir’s Topanga retreat (Pierre Galant)
John Kassir’s Topanga retreat (Pierre Galant)
John Kassir’s Topanga retreat (Pierre Galant)
John Kassir’s Topanga retreat (Pierre Galant)
1920s carriage house in Koreatown’s Miramonte Terrace. Only 766 square feet, but cute as a button!
This article by Pauline O’Connor was originally published by Curbed LA with some added photos and captions by Pierre Galant
The two-story structure was originally the caretaker’s lodge. Photos by Pierre Galant
One of the city’s earliest co-op buildings, Koreatown’s elegant Miramonte Terrace was built in 1922 for a collective of 18 families who pooled their resources to fund its construction. Along with the three-story main building, the gated complex at 3400 San Marino Street contains a detached carriage house (originally the caretaker’s lodge), which is now up for grabs. Set behind the main building, the two-story unit is quite petite—766 square feet, to be exact. In the positive column, it’s bright and sunny, and full of period charm. Features include hardwood floors, crown moldings, built-in bookcases and seating, original tile, and a clawfoot tub. The unit comes with two parking spaces and access to the community’s billiards room, sunroom, barbecue area, and garden with fruit trees.
Pierre Galant: “This shot represents the lifestyle of the millennial generation: houseplants, sewing machine and typewriters as decorative objects”
Pierre Galant: “This scene is about bohemian romanticism”
Novelist-screenwriter Jerry Stahl pens new price for Mount Washington home
Original Article: https://www.latimes.com/business/realestate/hot-property/la-fi-hotprop-jerry-stahl-mount-washington-20190619-story.html
Jerry Stahl, the screenwriter behind “Permanent Midnight” and “Bad Boys II,” is looking to ink a deal in Mount Washington. His hillside home of 15 years is on the market for $1.599 million.
That’s $291,000 less than his original asking price, but still $714,000 more than he paid for it in 2004, records show.
Stahl called the home a “hideaway in the woods.” Dotted with trees and shrubs, the property enjoys views of the city and mountains from its hillside perch.
Built in 1991 but renovated since, the home features an exterior of stained wood.
In addition to three bedrooms and 2.5 bathrooms, there are a handful of common spaces with picture windows, white walls and hardwood floors. Highlights include an open living/dining room with a vintage fireplace, a kitchen with a breakfast bar and a library with a wall of built-ins.
The space expands to a deck with a lounge. Downstairs, a master suite opens to a balcony of its own.
Heather T. Roy and Learka Bosnak of Douglas Elliman hold the listing.
Stahl, 65, penned his memoir “Permanent Midnight” in 1995, and it was adapted into a film starring Ben Stiller three years later. He’s written episodes of “Twin Peaks,” “ALF” and “CSI,” and his credits on the silver screen include “Urge” and “Chuck.”
The Mount Olympus Residence of Seamstress Ella Korchevsky
Take a tour of he Mount Olympus residence of seamstress Ella Korchevsky—known for dressing some of Hollywood’s top stars for award shows and red-carpet events alike.
Light-filled Koreatown condo with two bedrooms
This article was written by By Elijah Chiland and was originally published by Curbed LA
This airy two-bedroom condo is situated in Koreatown’s elegant Miramonte Terrace.
Built in 1922, the Italianate complex is positioned around a central courtyard with vintage light posts and neatly trimmed hedges that frame a stone fountain. This particular unit is outfitted with hardwood floors, French doors, coved ceilings, and access to a private balcony.
The condo has 1,491 square feet of living space, with two bathrooms, a formal dining room, a well-equipped kitchen and pantry, and a walk-in closet in the master bedroom. Building amenities include a barbecue area and a common room with a vintage pool table. The unit also comes with a one-car garage and a second outdoor spot.
Beyond the “Black Beverly Hills”: South L.A. Real Estate Heats Up With a New Hollywood Generation
By PETER KIEFER, Hollywood Reporter
Issa Rae isn’t the only industry player putting down roots in neighborhoods where Lenny Kravitz and Tina Turner have lived, prices are soaring and diverse buyers are discovering historic homes, A-list views and ‘strong family feel.’
Why now? It’s a question that mystifies longtime residents of Baldwin Hills (often referred to as the “Black Beverly Hills”) and its surrounding South L.A. neighborhoods — Ladera Heights, View Park, Windsor Hills and Leimert Park — that are now seeing double-digit annual price jumps in their historic homes and an influx of diverse new buyers in ZIP codes that traditionally have drawn mostly African-American families.
Some attribute the trend to positive exposure in a crop of films and TV series, particularly HBO’s Insecure. “In other shows, it was always like, ‘Oh, we’re going to South L.A., we’re going to the hood’ — or Law & Order would do a ‘Somebody got murdered on that street!’ And it’s like, nobody got murdered there, what are you talking about?” says creator and star Issa Rae of Insecure’s chic, sexy depiction of the area. “I know the L.A. that I see, and I was just tired of seeing it not reflected.”
Other observers point to development around the Rams-Chargers NFL stadium in Inglewood (including 3,000 housing units, 620,000 square feet of retail and a hotel) that is poised to transform the area when it opens in 2020. (There’s been talk about a new Clippers arena in Inglewood as well.) Also, the soccer-specific Banc of California Stadium, home of the new Los Angeles Football Club, opens April 29 in nearby Exposition Park, where the Lucas Museum of Narrative Art broke ground March 14.
But the most intriguing theory of the boom centers on Barack Obama, who attended a 2012 fundraising breakfast in View Park hosted by real estate developer Charles Quarles. For many of the 300 influencers who attended, from Jamie Lee Curtis to Ted Sarandos and Nicole Avant, it was their first exposure to the area’s historic architecture and breathtaking views. “I don’t know if [the fundraiser] had an impact on home prices,” says Quarles. “But I do know it was something that people were proud of, and there were many guests who had never visited the area before.”
Yet the region’s Hollywood ties, primarily to African-American film and music stars, stretch back generations. Ray Charles owned a home in View Park, as did Ike and Tina Turner. Debbie Allen lives there and has her dance academy in Baldwin Hills. Baskets co-producer Sally Sue Beisel-Lander has a house in Baldwin Hills, where Lenny Kravitz lived during high school — he credits the area’s architecture for inspiring the launch of his own interior design firm.
Media executive Ramon Wilson grew up near Principato Young’s Kevin Parker in View Park where TV exec Billy Parks bought in 2017. Warner Bros. senior vp production Niija Kuykendall lives in Leimert Park, where Parker’s colleague Brian Dobbins (whose clients include Anthony Anderson, Kenya Barris and Andre Braugher) owns an investment property.
Two years ago, Sony senior vp and chief diversity officer Paul Martin bought in Ladera Heights. “It’s in the heart of L.A., but it feels very much like East Coast suburbia,” says Martin. “There is a sense of escape, a strong family feel, yet it’s only a short drive to some of the major studios.”
Tour these neighborhoods, and you’ll glimpse some of the city’s best hillside living — and views: north-facing to the Hollywood sign, east-facing to the downtown skyline. Some vantage points in Ladera Heights and View Park have south- and west-facing views that peek into the South Bay and stretch across to Catalina. A smattering of #ResistTrump signs dot curved, palm-lined streets with manicured lawns. Spanish, Tudor and mid-century houses from such renowned architects as Paul Williams and Raphael Soriano, many single-story, appear modest from the street, but lot sizes can reach 17,000 square feet, and many homes have pools.
What you won’t see is much ground-up construction. “Many new buyers appreciate the architecture in these areas and are restoring many of the older Spanish, mid-century and colonial homes with period details and upgrades, as opposed to gutting and remodeling,” says Deasy/Penner’s Benjamin Kahle, who lives in View Park and specializes in its historic homes.
The John Aaroe Group — which was folded into Pacific Union in 2017 — opened a Baldwin Hills office two years ago. Its team of 15 agents includes Ron Jackson, who has lived in Baldwin Vista for decades and has sold more than 100 homes in the area — which has long been undervalued, he notes.
But that’s changing: The past two years, the median home price in Baldwin Hills has soared from $620,000 to almost $785,000 — a 27 percent jump — according to Zillow. In Ladera Heights, the median home price in January stood at about $1.3 million, a 19 percent increase from the same month last year.
When listings hit the market, bidding wars are now commonplace. A three-bedroom on South Sherbourne Drive in Ladera Heights, listed in January for $1.2 million, closed a month later for $1.32 million. “There is so much demand and just not enough inventory,” says Coldwell Banker’s Molly Lowe, who sees many older homeowners — predominantly African-American — selling to a more diverse pool of young professionals.
“Whites, Asians — everyone is coming in,” Jackson confirms. “Some people are complaining that white residents are starting to take over our neighborhood, but on the flip side, property values are going up. So it’s complicated.” Lowe adds that she often sees buyers who are priced out of the Westside think twice about purchasing a Playa Vista condo once they see what they can get for their dollar in Windsor Hills or Leimert Park.
“You know what’s brought more visibility to the area — and I hate to give props to the technology — but it’s people driving through using a [navigation] app,” says Coldwell Banker’s Janet Singleton. “They’ll call up and say, ‘I just saw your sign. What is the name of this neighborhood? And how much is it?’”
The answer creeps ever higher. Driving through View Park, Jackson shakes his head as he points out a string of homes that, if listed, could fetch more than $2 million.
“Can you believe that?” he asks. “It’s crazy.”
Ladera Heights
Sony senior vp and chief diversity officer Paul Martin makes his home in this three-square-mile area that’s broken up into “upper” and “lower” Ladera Heights, with Slauson Avenue as the dividing line. Cruise the streets, and you’ll feel as if you’ve traveled back in time with a wide range of mid-century, mostly single-story homes. Many have south-facing views, but a select group on the upper stretch of Shenandoah Avenue along the bluffs feature stunning looks at the ocean. Christopher Darden of O.J. Simpson trial fame lived here, as did rapper Tyler, the Creator. Orlando Magic guard Arron Afflalo put his 1961-built home (pictured above), formerly owned by WNBA legend Lisa Leslie, on the market in February for $2.3 million.
Baldwin Hills
The nabe where Lenny Kravitz grew up, now the setting of Issa Rae’s HBO comedy Insecure, includes Baldwin Vista — a few thousand homes tucked up against Kenneth Hahn state park — and an enclave known as the “Dons,” where all but one street starts with “Don” (Spanish for “sir”), a nod by 1950s and ’60s developers to the area’s Mexican heritage. Until that period, the area was home to mostly white families; some left after the U.S. Supreme Court invalidated white-only real estate covenants in 1948, and there was a larger exodus after the Watts riots in 1965.
Leimert Park
Warner Bros.’ Niija Kuykendall lives in the area named for 1920s developer Walter H. Leimert, who commissioned the Olmsted Brothers (sons of the master behind New York’s Central Park) to design its plan. Leimert has its own walkable village but will contend with a massive plan just blocks away to redevelop the Baldwin Hills Crenshaw Plaza mall that would create a 10-story office building, 961 apartments and condos, a 400- room hotel and more than 300,000 square feet of restaurants and retail.
View Park
The home of Debbie Allen and the site of a buzzy 2012 Barack Obama fund-raiser was added in 2016 to the National Register of Historic Places. The area’s only documented home (pictured above) built by renowned architect Paul Williams — a 2,900-square-foot three-bedroom on a 0.32-acre lot — sold in 2017 for $1.3 million. Monteith Park, a small, triangular green space at the corner of Olympiad Drive and South Mullen Avenue that in 2012 was reinvigorated with improved lighting and new benches, hosts summer concerts and community movie nights.
Windsor Hills
The housing stock here is less impressive than in neighboring View Park: Homes start at about $700,000 — many offering south-facing views. Former NBA great Marques Johnson, who listed his home on Dawn View Place last year for $1.5 million, plans to relist the house this spring. The area has beloved eateries including the Caribbean restaurant and health food store Simply Wholesome (pictured), originally opened by local Percell Keeling in 1984 and relocated in 1995 to the site of abandoned 1950s sandwich shop The Wich Stand (at the corner of West Slauson Avenue and Overhill Drive).
Pasadena Colonial Revival is going strong in its second century
Written by LAUREN BEALE, Chicago Tribune
This 1908 Colonial Revival house in Pasadena has been restored in keeping with its century-plus origins. Details such as panel molding and built-ins have been retained inside. Outside, the two-story sports newer cedar-shingle siding to pull the design more East Coast. A fanciful treehouse in the backyard is likewise clad in wood shingles.
William N. Norwood 1920's roots in Altadena.
Situated on a leafy lot in Altadena, this handsome two-story by architect William N. Norwood showcases all the hallmarks of the Spanish Colonial Revival style.
Hollywood Hills: SustainablyDesigned by Koffka/Phakos Architects
This home was originally built as a 1923 English Tudor, and was later reimagined by Koffka/Phakos Architects.
The open kitchen and dining area are the focal points of the main floor.
This red office makes a bold statement, for the powerful entrepreneur.
Built-ins here, built-ins there, built-ins everywhere!
"His" closet?
And more built-ins in the kids bedroom.
Alexis Denisof and Alyson Hannigan of 'Buffy' Fame Renting Out Santa Monica Home
Orignal article: Foxnews.
Fans of "Buffy the Vampire Slayer" take note: Power couple Alyson Hannigan and Alexis Denisof have put their 4,200-square-foot home in Santa Monica, CA, up for rent.
The rental property has five bedrooms, four full bathrooms, and two half-baths in an upscale neighborhood of Santa Monica, the beach town whose waterfront running trails and distinctive pier are often seen in movies. The rent is $17,500 per month, which is in line with the price of other rentals in the neighborhood.
The couple met while working together on the '90s cult TV show "Buffy," which starred Sarah Michelle Gellar as a high school cheerleader turned human foe of the undead. Hannigan played Willow Rosenberg, Buffy's best friend, and Denisof entered the show in its third season as Wesley Wyndam-Pryce, Buffy's amusingly uptight would-be supervisor.
They purchased a $7.9 million mansion in the Brentwood Park neighborhood of Los Angeles in 2015 and moved out of this charming classic.
What they left behind is quintessentially Southern Californian. Built in the 1930s, this Spanish-style bungalow has hardwood flooring, quirky chandeliers, intricate tile mosaics, archways, clever built-ins, little nooks here and there, and french doors.
The couple renovated the home to add modern amenities while maintaining its core character. The kitchen features new stainless-steel appliances, an island, and built-in window seating. The large dining area overlooks a backyard with mature landscaping, multiple entertaining areas, and a swimming pool.
"The thing I truly love about this home is how Alyson and Alexis really stayed true to the old-world charm of this 1930s Spanish-style home, while modernizing it with the highest quality fixtures and amenities," listing agent Ren Smith said. "This is not easy to do, and for people who truly appreciate the finer details of an architecturally classic Spanish home, this is a rare gem."
The master suite has a beamed ceiling, fireplace, balcony, and master bath with soaking tub and separate steam shower.
The Santa Monica neighborhood north of Montana is known for its classic architecture and upscale shops and restaurants. It's nestled between the Brentwood Country Club and the Riviera Country Club.
"North of Montana is hard to beat," Smith said. "The home sits on a quiet street, equidistant between the shops and restaurants of Montana Avenue and Brentwood Country Mart, making it one of the finest walking neighborhoods in L.A. Combine that with being in a highly sought-after school district and roughly 2 miles to the beach, this is the perfect city-seaside sanctuary."
Denisof, 50, starred in a modern retelling of "Much Ado About Nothing" directed by "Buffy" creator Joss Whedon in 2012. He has also appeared in "Guardians of the Galaxy" and "The Avengers." His character in "Buffy" was originally slated to be killed off but proved so popular, his sentence was commuted -- and he ended up making the transition to the "Buffy" spinoff, "Angel." It was after he moved to the other show, Hannigan has said, that she felt they could start dating. They married in 2003 and have two daughters.
Hannigan, 42, played the talented flutist Michelle in the "American Pie" film series. She also played Lily Aldrin in the long-running sitcom "How I Met Your Mother" (in which Denisof had a recurring role) and currently hosts "Penn & Teller: Fool Us."
The couple purchased the Santa Monica home in 2002 for $1.9 million, public records show.
According to Smith, the celeb couple are also helping to maintain a bit of Southern California charm by putting the property on the rental market.
"There has been an epidemic of developers buying up classic, older homes and tearing them down to build new construction with maximum square footage," Smith said.
"While this is a natural evolution, it's often a shame to lose these classic architectural homes. The fact that Alyson and Alexis were able to modernize the home, while preserving its historical significance, makes it a really special and unique property."
Ojai modern cottage
A Seattle couple wanted an escape from winter weather, and decided to remodel a home in sunny Ojai, California. The home has modern white shiplap walls throughout, but they wanted a little change of pace for the guest bed and bathroom. They hired Architectural Consultant Christina Harris to help them with their color choices.
"In the end – in keeping with the clean lines of the rest of the house, the two neutral grays on the walls in the guest quarters, partnered with the client's white accents" says Christina. "The look is modern, yet cozy, which is perfect for out-of-town guests to relax and soak in the laid-back, artsy atmosphere of Ojai"
Amazing Transformation in Echo Park
Designer Cleo Vauban took over and renovated what used to be a dismal and overcrowded duplex rental in Echo Park. The back property is still being worked on, but here is a before and after of the transformation of the front unit.





























